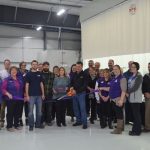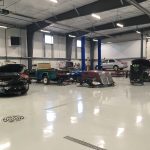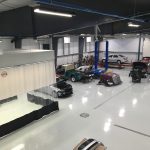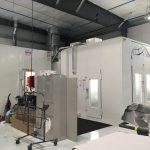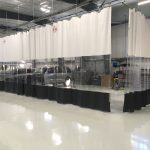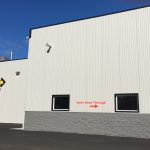Jeremy Ratliff
Reporter
In the wake of an impressive four month construction schedule beginning in mid-April and concluding in Mid-August, last Wednesday afternoon One Way Collision owners Bob and Jane Dehnel were joined by Merrill Chamber of Commerce ambassadors for an official ribbon cutting ceremony at their newly finished facility at 2602 E. Main St.
The new facility is nearly twice the size of One Way’s original facility on East First Street, spanning nearly 12,000 square feet.
Along with increasing efficiency, the new location will allow the Dehnels to double the capacity of their auto collision repair service and allow them to expand their auto paint service by adding an additional spray booth. The Dehnels plan to take full advantage of the extra space by adding additional services including offering truck accessories such as push bars, and running boards, and a new drive-in estimate bay.
Plans include the addition of 3-4 employees; including an estimator, painter and auto body technician, along with additional equipment, which will allow the center to keep pace with the constantly evolving industry trends.

As Jane explains, the additional space will not only enable the shop to better serve its customers, but will prove beneficial for staff and work flow.
“Our original location was not originally designed to be a body shop, however our new facility was custom designed by Bob to function a body shop,” Jane said. “We now have plenty of room to keep our customers’ vehicles indoors rather than have to constantly move things around like we had to at times at the old shop. That makes things much more functional for our staff in terms of work flow and enables us to provide even better service to our customers.”
The new facility includes a 20’x36’ drive-in estimate bay as well as a paint booth which had been transferred over from the previous location. With the exception of the possible addition of another paint booth in the future, an employee break room and lobby/reception area, the remainder of the building is open space for housing customer vehicles and work area as Jane alluded to.
“We’re excited to be done with the project and moving in here at our new facility,” Bob adds. “We’ve been open for a little over a month now and we’re off to a good start. With the exception of some minor landscaping and blacktop work which should be done next week, we’re all set. We’re excited to see what the future holds.”

